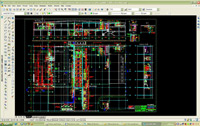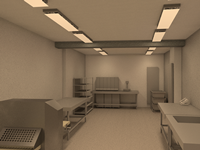Innovations in Planning and Design
 We use latest software in computer aided design (CAD) for 2D and 3D drawings. This most modern and latest method offers you an integrated comprehensive method of planning. It can include the entire planning for buildings, and line design. Because of this latest CAD method we can provide you a complete planning of all related subjects (bill of quantity, sectional views, collision test etc) in all project phases. It will be possible to discover problems in an early phase of project realization between manufacturers.
We use latest software in computer aided design (CAD) for 2D and 3D drawings. This most modern and latest method offers you an integrated comprehensive method of planning. It can include the entire planning for buildings, and line design. Because of this latest CAD method we can provide you a complete planning of all related subjects (bill of quantity, sectional views, collision test etc) in all project phases. It will be possible to discover problems in an early phase of project realization between manufacturers.
We guide you to the best solution. Our service gives you best benefits because of our expert knowledge for tailor made solutions. We analyze critical interfaces between various suppliers. We protect your investment by taking care of these interfaces with proper specification and clarification. Accordingly to your request we can prepare models accordingly to scale and photorealistic printouts.

Latest software solutions during the planning phase.
In this picture the inner view of a bakery laboratory.







